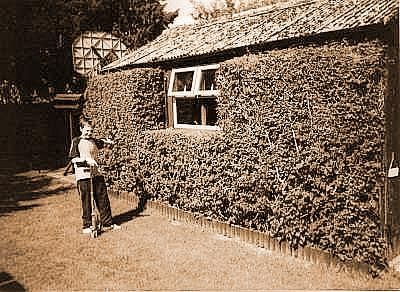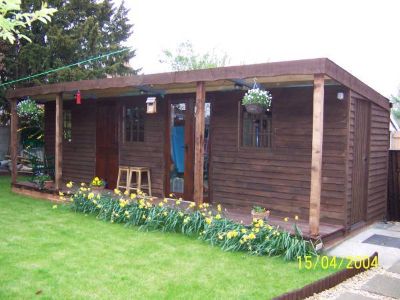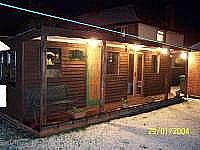| | 

FROM THIS BEAUTY....................

The original builder, Mr Cuthbert Winstanley-Smythe, of Bodgitt and Scarper, the local company who erected the original building
To this masterpiece........

It all started in the early summer of 2003 as I sat outside with Dad, looking at the re-turfed lawn and commented that the old shed let the rest of the improvements down.........thus a star was born!!!!!!!!!!!!!!!
A long hard winter followed!!

Techie Bits
Strip foundation,150mm X 300mm concrete with red semi-engineering bricks,100mmm X 50mm tanalised floor joists,25mm X 150mm tanalised boards to external veranda, 18mm OSB board to internal floors
75mm X 50mm sawn timber studworks, 12mm osb boards to internal walls,75mm rockwool insulation between studs, damp proof membrane, 125mm X 25mm tanalised feather edge boarding to external walls.
Site Clearance.
Demolition of the existing timber garage was fairly straightforward, once the asbestos/cement corrugated roofing sheets were removed and disposed of (at the relevant local authority waste site!) A 100mm blade in a jigsaw made light work of the half rotten structure, two more trips to the skip and then all clear for the base prep.
Base Preperation
Base brickwork built partly off original 200mm concrete garage base extended over 300mm x 150mm concrete foundations, 2 courses of red semi-engineering bricks were topped of with 50mm x 100mm sawn tanalised floor/decking joists,laid on black dpm. Internal floor of 18mm OSB board was then laid, fixed @ 450mm centres using 2½ x 10 BZP woodscrews.
Studwork walling
Studwork frames were formed 'flat' on the new floor, using 75mm x 500mm sawn softwood, fixed with 100mm round wire nails. Door and window apppertures had to be sited at this stage,carefully worked out for bench positions,required light etc.Frames then lifted up into position, screwed to the floor and through to th timber joists below. Corners of studwork then bolted together using 125mm x M8 BZP nuts, bolts and washers.Temporary diagonal braces fixed to hold square.
Roof
The roof was formed of 100mm galvanised steel 'C' beams @ 3 M long, canterlevering over the veranda area. the beams were laid back to back, forming a 'H' section on its side, into which were housed 100mm x 50mm roof joists. whole area topped of with 12mm OSB board (neccesary due to the low pitch),layer of slaters felt as an extra precaution,finally topped of with black bitumen corrugated sheeting. Fasia and barge boards of 200mm x 25mm tanalised boards. Gutter to rear is black seamless aluminium gutter from Seamless Gutters (01858 439966)
| |














